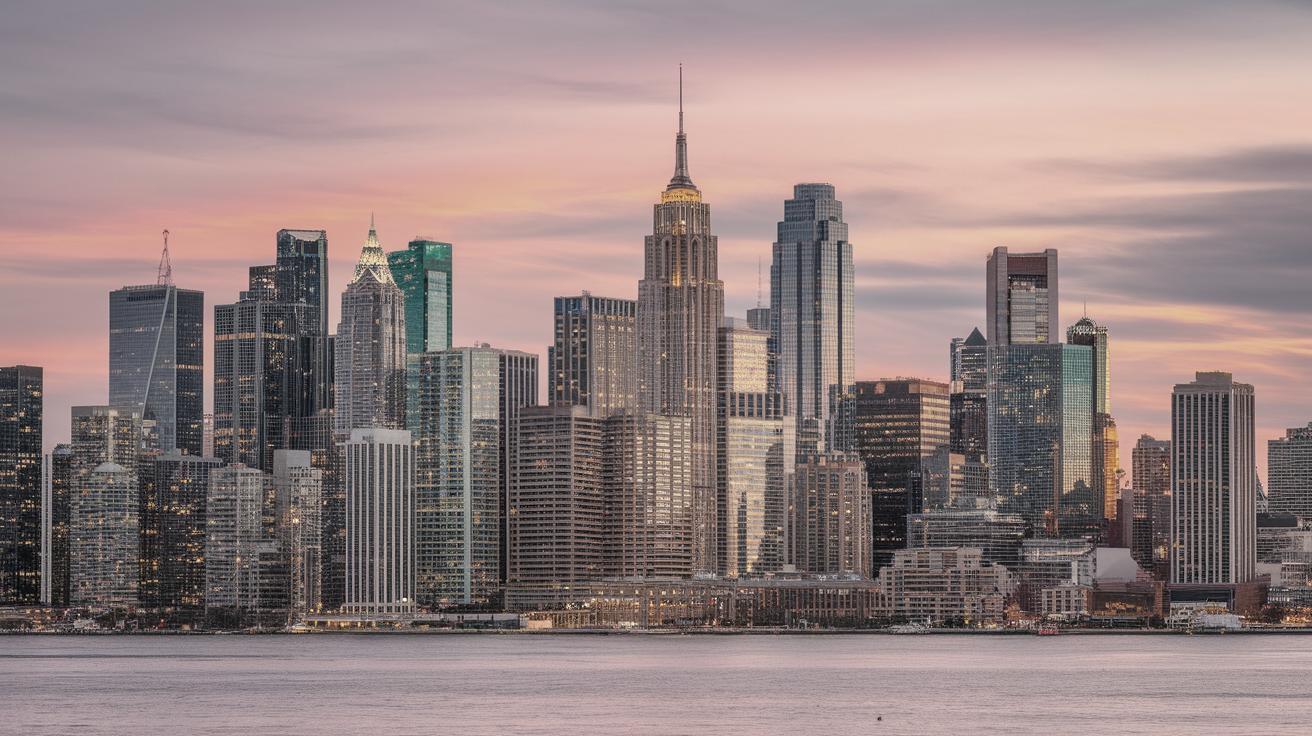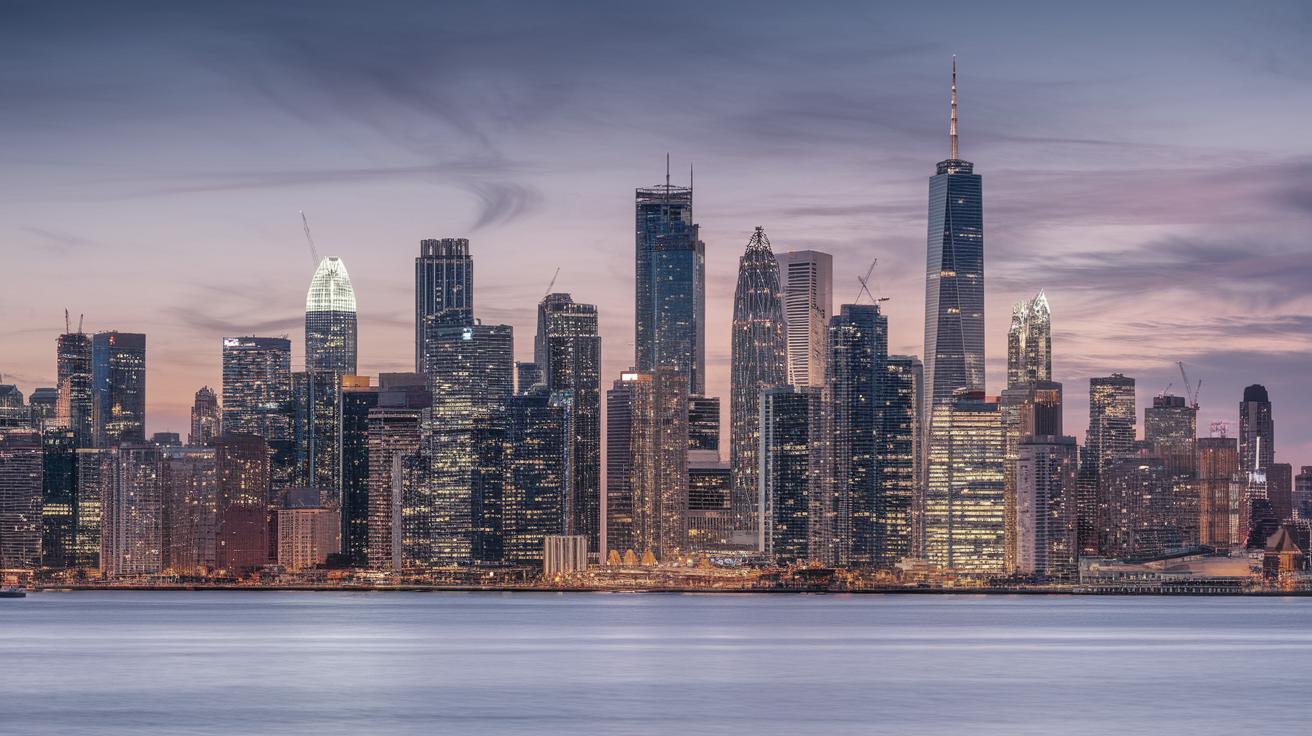select
your suite
browse the various floor plans
available at one hundred.
suite 03, 08
1 bedroom / 683 sqft
interior: 631 sqft / balcony: 52 sqft
available on floors: 4 – 15
suite 04
1 bedroom / 699 sqft
interior: 647 sqft / balcony: 52 sqft
available on floors: 5 – 15
5th floor model features 900 sqft terrace
6th floor model features 398 sqft terrace
suite 07
1 bedroom / 699 sqft
interior: 647 sqft / balcony: 52 sqft
available on floors: 4 – 15
4th floor model features 271 sqft terrace
suite 01, 10
1 bedroom plus den / 784 sqft
interior: 743 sqft / balcony: 41 sqft
available on floors: 4 – 15
suite 05, 06
1 bedroom plus den / 760 sqft
interior: 708 sqft / balcony: 52 sqft
available on floors: 4 – 15
4th floor model features 169 sqft terrace
suite 02
2 bedroom / 937 sqft
interior: 822 sqft / balcony: 115 sqft
available on floors: 4 – 15
4th floor model features 530 sqft terrace
suite 09
2 bedroom / 1063 sqft
interior: 933 sqft / balcony: 130 sqft
available on floors: 4 – 15
tower two
coming soon!
stay tuned for more exciting updates
coming to one hundred.
Actual usable space may vary from stated floor plan area. All elevations, floor plans, site plan and landscaping are artists concepts. All dimensions are approximate. Layout may be reverse of the unit purchased. E&EO;
A Momentum Developments Project
© Copyright 2014 privacy policy
Branding By Carve Creative + Strategy
All renderings shown are artist’s concept. Some photographs used are stock images to illustrate lifestyle. Some photographs
are used from previous Momentum Developments projects and may not represent finishes, materials and layouts to be used
in One Hundred. Please see a One Hundred sales representative for further details.

